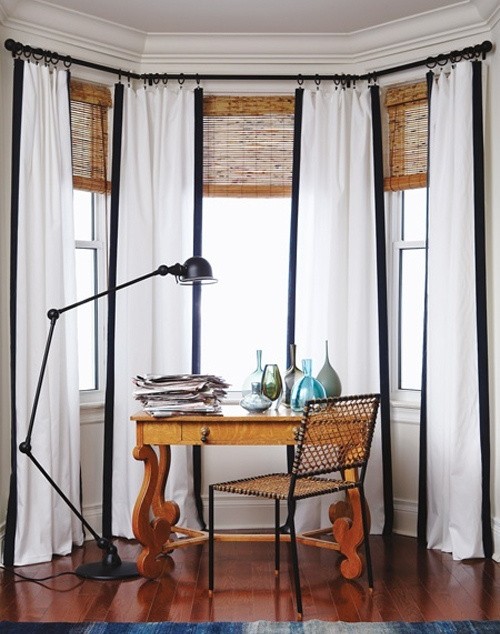🔥 CYBER MONDAY 24H: -60% su tutti i prezzi del sito! Solo fino a mezzanotte. Usa il codice CYBERMONDAY25 👉🏼

Palermo, Italy
Residenziale - Appartamento
Descrizione
The apartment is on the last floor of an Art Nouveau building dated 1900, and its structure is based of load-bearing walls without reinforced concrete beams. For this reason the main walls cannot be touched unless for door openings.
At the moment the only floor existing is the ground floor, and the kitchen waste is currently located in the small room close to the bathroom (the original kitchen location).
In the attached projected plan we expect to move the kitchen in the room in the middle of the ground floor, we also expect to build a second floor composed by 2 rooms connected by a catwalk with L shape that goes up to the door connecting the second level to the terraces. The middle terrace is to be built, and its floor will be the kitchen ceiling, and for this reason we plan to have 2 ceiling windows to give air and light to the kitchen.
As you can see in the plan the entrance is separated from the kitchen by walls that will be 2.20m high in which the catwalk will lay. The entrance and kitchen ceiling will be 4,8m high. We would like wood floor except for Kitchen and bathrooms.
That's already a project, but we are looking for alternatives that merge the historical heritage of the building with a classic modern furniture. In the conversations below I have posted some links of styles I like.
Please note: the only tiles (for kitchen and bathrooms) I can install are from www.aparici.com.
Thanks for your work!
______
L' appartamento si trova in un edifico dei primi del 900 la struttura è costituita da muri portanti. Attualmente in essere è solo presente il piano terra della planimetria allegata ed il piano ammezzato sull'ala sinistra (guardando la planimetria) dove si trova la scala di collegamento al terrazzo.
Il solaio sull'ala destra è da realizzare così come il terrazzo centrale. I tubi di scarico della cucina sono attualmente nella stanza attigua al bagno al piano terra.
Adesso la cucina centrale è progettata con tetti alti 4,8m circa ma con muri ( i due tramezzi interni) alti 2,20m su cui viene poggiata la passerella a vista. Il tetto della cucina corrisponde al pavimento del terrazzo da costruire sul quale vorrei montare 2 velux per dare luce e aria alla cucina.
Preferiamo pavimentazione in parquet tranne per cucina e bagno.
La planimetria allegata è già un progetto effettuato da me, ma vorrei vagliare altre soluzioni che coniughino la storia del palazzo con l'evoluzioni tecnologiche e di stili. Vorrei un appartamento tra classico e moderno, molto chic.
P.S.: Le piastrelle per la cucina e i bagni devono essere dell'Aparici www.aparici.com
Grazie Mille!
Risorse