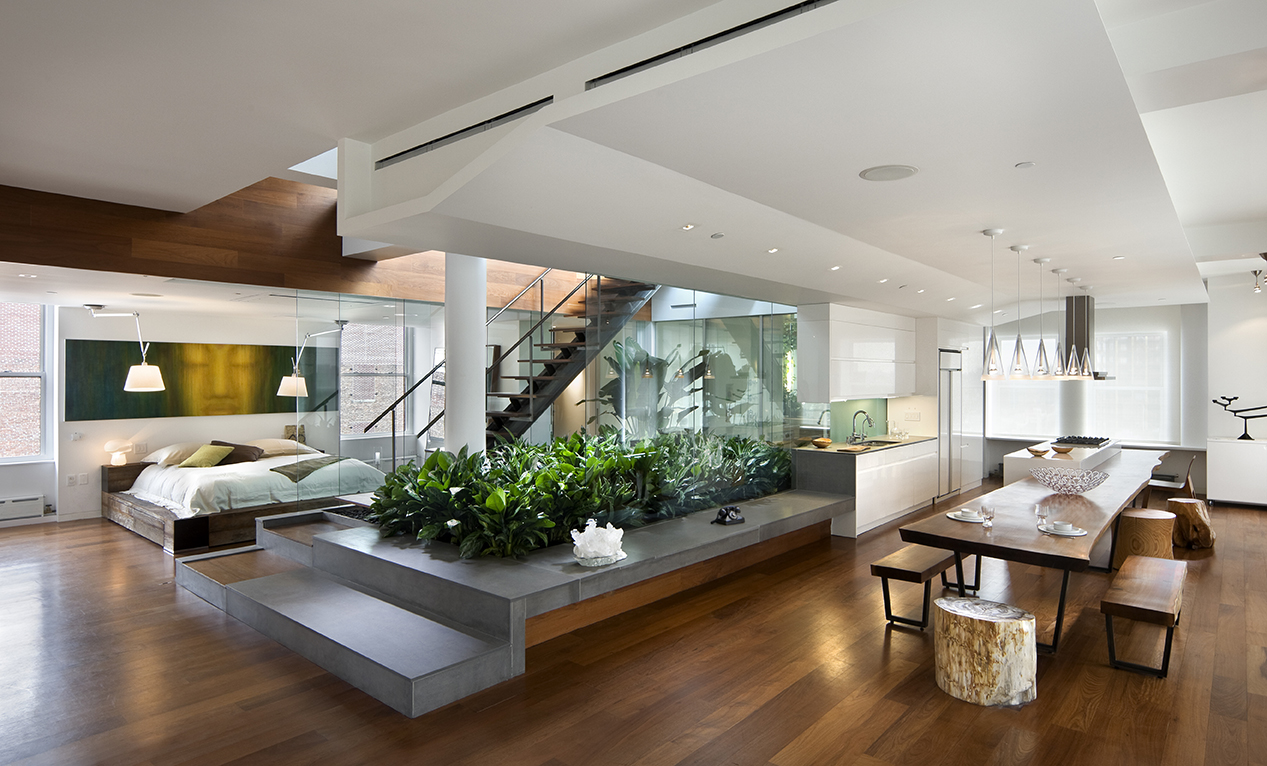🔥 CYBER MONDAY 24H: -60% su tutti i prezzi del sito! Solo fino a mezzanotte. Usa il codice CYBERMONDAY25 👉🏼

Milan, Italy
Residenziale - large-apt
Descrizione
The apartment is located on the second floor of a modern-style building from the 90s. It is approximately 250sqm, plus 165sqm covered terrace going all around the apartment. Renovation is aimed at adapting the layout and designing interiors to our needs.
We are a family with 2 young childrens (3yrs-old twins), this apartment will be our main residence. We want to have:
- A large kitchen and dining room (joint or separate); this must be located in one of the places where the terrace is wider as we'll eat outside when weather allows
- A large living room
- A small bathroom near the living zone, for guests (no bath tub/shower needed here)
- Master bedroom with walk-in closet
- Main bathroom with a large shower (not "en-suite")
- Two kids' bedrooms: one larger with walk-in closet, one smaller; we'll keep both twins in the larger room until they want to sleep together, and use the smaller one as as guestroom or toy-room in the meanwhile
- Second bathroom for the kids, with a bath tub
- A small studio, ideally with a window
- A "reharsal room" for live music 5x3.5m or 4x4.5m, better if with no windows); we'll make this soundproof
- A small loundry room
We like modern/minimal style interiors, but - as this will be our main residence - we're happy to prioritize functionality and convenience over style when appropriate.
We also welcome ideas on how make the best use of the terrace: we potentially can "close" part of it and build additional space for kids' toys and external living space for aperitiv with friends or such.
Risorse