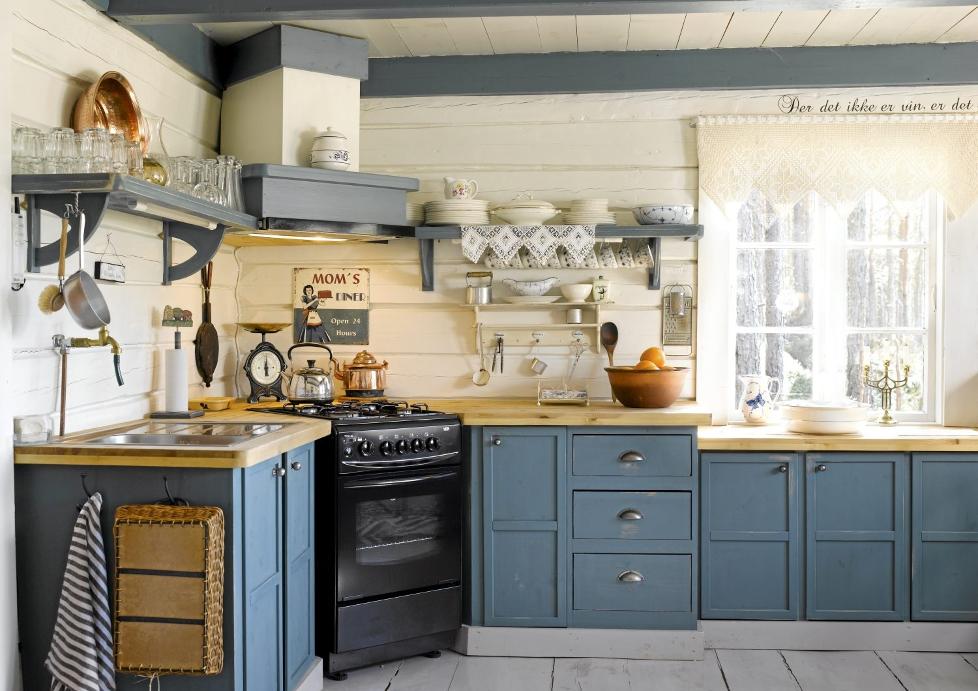🔥 CYBER MONDAY 24H: -60% su tutti i prezzi del sito! Solo fino a mezzanotte. Usa il codice CYBERMONDAY25 👉🏼

Skjærhalden, Norway
Residenziale - small-villa
Descrizione
This summer cottage was built in 1975. We are couple in 50's with 3 children
15-22 years. We want to renovate and prepare for a future where we will
use for holidays+weekends and have frequent visits from children and their
friends, and in due time grandchildren.
Cottage is built with close contact to nature and has excellent view of
surroundings (sea and forest), this is something which we want to enhance.
The cottage is situated very discretely between trees and with an open area
facing the sea in front - and is not visible from the sea. This is also due to
the color of the cottage which is dark grey (rockgrey). Still, this is a
summercabin and we want to give it a lighter atmosphere inside with more
windows and light and also by painting the wooden walls / ceiling. We`re
very fond of the outdoors and want to be able to open up the cottage as
much as possible towards the generous terrace surrounding the cottage. Our
style is more simple living, nice, tasty and relaxed atmosphere and contact
with nature versus stylish, formal and elegant. We plan to have light colours
but also worry that all white may be experienced as cold and "clinical".
1.a Move "kitchen" to bedroom "Sleep 1", remove wall between these two
rooms. Want two new windows in the new kitchen, roughly at yellow
arrows. This in order to let in light, improve contact with terrace and better
view of surrounding forest from kitchen.
1.b Since this is a summercottage and we`re an outdoor-loving family,
we`ve had installed an outdoors kitchen by a simple and removable table
under what will be now the kitchen window. We would like to explore the
possibilities of still have the possibility of an outdoor kitchen for simple
activities like preparing sandwiches for lunch, making salads or some baking.
2. Original kitchen transforms into a informal entrancespace with closets for
vacuumcleaner, cleaner equipment, towels, etc. The door from this area and
onto terrace is the informal but most used entrance door to the cottage.
Since this area is the connecting area between terrace, new kitchen and
livingroom, it will be a kind of a "heart" of the cottage.
3. Use "Storage" as new second living room, but including a double bed and
either aadditional singular bed og bunkbeds. Room may serve as a "family
room" for couple with baby and young kids or to be used for visiting couple;
alternative use is TV or music room for kids/teenagers. Floor to be lowered
by approximately 30cm.
4. Want proposal for painting interior, all rooms, but in particular living
rooms and kitchen.
5. Living room. Serves as relax area plus dinner and meals. New and wide
sliding door in living room at green arrow to enable opening up and increase
contact with terrace and front outdoor space. Furniture in living room:
Proposal for new couch and relax area. Keep current dining table. Important
to arrange dining plus relax to enjoy sunset and view.
6. Enlarge terrace with green rectangle.
7. Double bed in bedroom "Sleep 2".This will be the "masterbedroom" with a
generous bed and some practical arrangement for storing clothes and personal
stuff.
Links to magazine showing preferred style / colors / atmosphere:
http://viewer.webproof.com/pageflip/324/112921/index.html#/1/
http://viewer.webproof.com/pageflip/324/17151/index.html#/17/
http://static.webproof.com/pageflip/324/15001/index.html#/22/
http://viewer.webproof.com/pageflip/324/11241/index.html#/15/
http://viewer.webproof.com/pageflip/324/112921/index.html#/13/
http://viewer.webproof.com/pageflip/324/112921/index.html#/17/
Risorse