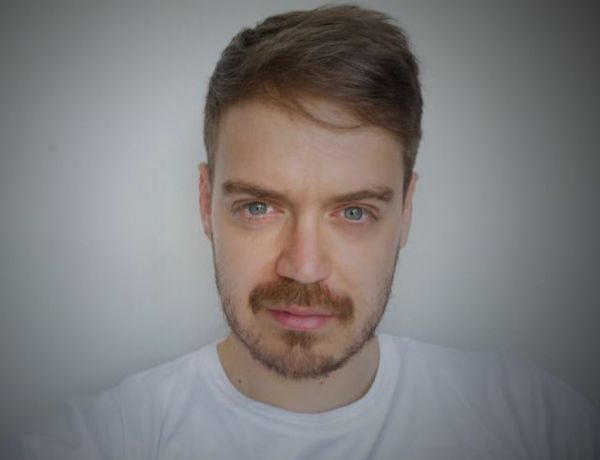
81100 Caserta, Province of Caserta, Italy
Residenziale - Altro
ENGLISH
Greetings dear client,
It has been a pleasure working on your project.
For your convenience the presentation is in English and Italian, please consider reading first the English version and rely for translations on the Italian one. The description in the boards provide a full interpretation of the project proposed nevertheless the drawings speak for themselves.
For the exterior I have chosen a subtle yet powerful modern / contemporary design, to highlight the elements of the building like the balconies and to create a solid looking yet joyous façade. It has strong play of volumes, light and color.
For the façade I have chosen 2 materials. One is intonaco with a venetian finish on top of the capot system for enveloping the building, and I have chosen pale white and dark grey for the main colors. To light up the atmosphere I propose at certain parts of the façade, those looking like light wood, to implement the ventilated system, with HPL board texture like oak wood for finish. I have carefully maintained an extra 30cm distance from the borders only for the façade to take place, so that any type of system can by applied. A spark of pure white is sprinkled on the balconies, to make them stand out and through repetition to solidify the elevation.
I hope you enjoy the proposal and choose to implement it. If you appreciate the design we can review the façade and the plans for free until you are satisficed together with the fence design and we can also discuss to further the design to the next phase of construction or even interior. Feel free to contact me for anything you may need.
Thanks for the contest, its been a while since I wanted to design an apartment building on Go Pillar. Best regards.
ITALIANO
Saluti caro cliente,
È stato piacevole lavorare al tuo progetto.
Per la vostra comodità la presentazione è in inglese e in italiano, prego di considerate di leggere prima la versione inglese e affidatevi per le traduzioni a quella italiana. La descrizione nelle tavole fornisce un'interpretazione completa del progetto proposto, tuttavia i disegni parlano da soli.
Per l'esterno ho scelto un design moderno/contemporaneo sottile ma potente, per evidenziare gli elementi dell'edificio come i balconi e per creare una facciata solida ma gioiosa. Ha un forte gioco di volumi, luce e colore.
Per la facciata ho scelto 2 materiali. Uno è intonaco con finitura veneziana sopra il sistema di capot per avvolgere l'edificio, e ho scelto il bianco pallido e il grigio scuro per i colori principali. Per illuminare l'atmosfera propongo in alcune parti della facciata, quelle che sembrano legno chiaro, di implementare il sistema ventilato, con texture in pannelli di HPL come il legno di rovere per la finitura. Ho accuratamente mantenuto una distanza extra di 30 cm dai bordi solo per la realizzazione della facciata, in modo che qualsiasi tipo di sistema possa essere applicato. Una scintilla di bianco puro è spruzzata sui balconi, per farli risaltare e, attraverso la ripetizione, per solidificare l'elevazione.
Spero che la proposta ti piaccia e che tu scelga di implementarla. Se apprezzi il design, possiamo rivedere la facciata e i piani gratuitamente fino a quando non sei soddisfatto insieme al design della recinzione, e possiamo anche discutere per portare il design alla fase successiva di costruzione o persino all'interno. Sentiti libero di contattarmi per qualsiasi cosa tu possa aver bisogno.
Grazie per il concorso, era un po' che non volevo progettare un condominio su Go Pillar. Distinti saluti.