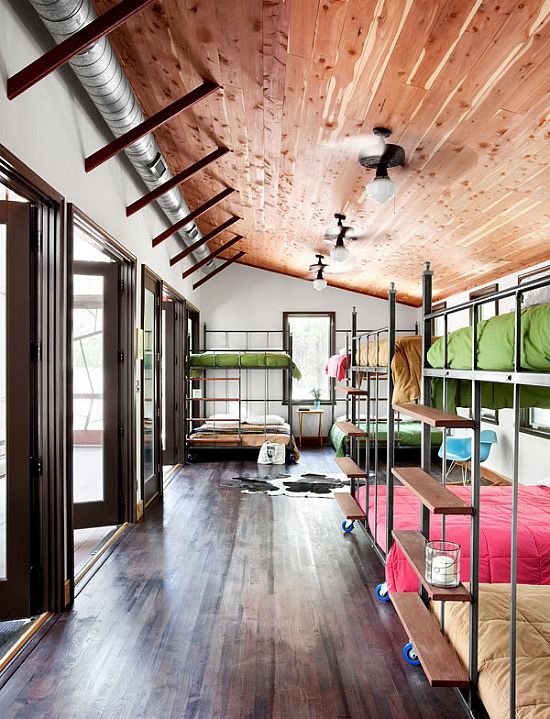🔥 CYBER MONDAY 24H: -60% su tutti i prezzi del sito! Solo fino a mezzanotte. Usa il codice CYBERMONDAY25 👉🏼

Yekaterinburg, Sverdlovsk Oblast, Russia
business - bnb
Descrizione
Hello everyone!
I'm Anna, my dad bought an industrial space and he is crazy about turning it into a hostel, basically now we don't have that much, there is some preparation work going connected with serious building repairing, so I really want to give him this design project as a Christmas (late Christmas haha) present.
so what we want to do is:
on the contour rooms with 16 people in each, wall with the door (full height), walls between rooms are not taking the whole height in order to use that space for conditioning system and some other cables.
as a heating system we want to use hot water floor. THESE ROOMS HAS TO LOOK LIKE THE PHOTOS I'VE UPLOADED.
side that is facing the yard:
6 rooms in a row(4 people in each, i know it might be difficult we were thinking about one bed 140-160cm, one bunk bed or try to think of smth else) and one room with a balcony, all three room need to have shower cabin and a toilet. all the walls are taking the whole height.
hall (couch zone):
plenty of seating places and a kitchen, it would be great if you could make any kind of border between the main hall and the room entrances (for example bookshelves like those opened from both sides ikea shelves that are made of squares or something else so the rooms and guest won’t be seen from the hall).
we were thinking about building the second floor that is not taking the whole space, but using only some area (on the toilet/shower roof)
showers/toilets:
ladies/gentlemen are separated + washing/drying area
reception:
safe lockers
staff room:
place for bed linen, relax zone, electricity block
Kind regards,
Anna
Risorse