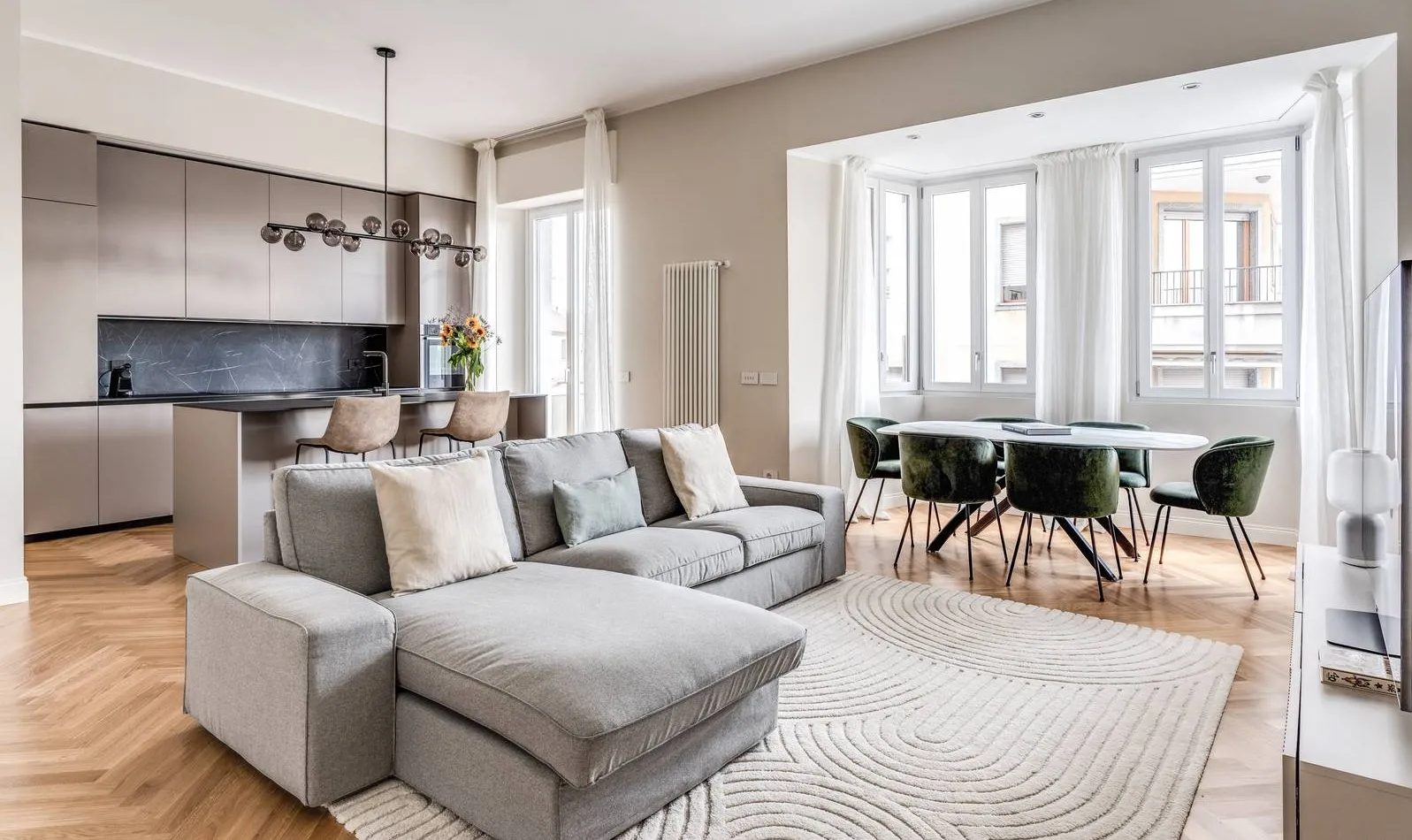🔥 CYBER MONDAY 24H: -60% su tutti i prezzi del sito! Solo fino a mezzanotte. Usa il codice CYBERMONDAY25 👉🏼

Roma, RM, Italia
Residenziale - Appartamento
Descrizione
ENG
Hi everyone, I have an apartment of about 100 square meters. The idea is to join the kitchen to the living room (K and C in front of the balcony), effectively creating an open space. The current storage room remains as it is so it does not need to be modified. I would like to optimize the bathroom, I want to insert a single glass shower with an entrance shower tray.
In the kitchen there is both a washing machine and a dishwasher, which need to be remodeled and also hidden. I do not want tall wall units. I would like to understand where to place the washing machine; in the storage room there is a wardrobe between the shower wall and the storage wall where you can put the washing machine if you want.
The wall to be demolished when looking at the kitchen is the one on the left that connects to the living room.
UPDATE:
The STORAGE room can become a kitchen - the 50x120 part of the storage room can be integrated with a dishwasher, washing machine that can be annexed with rooms K and C. I don't need a very large kitchen, I live alone.
SPA
Hola a todos, tengo un apartamento de unos 100m2. La idea es unir la cocina al salón (K y C dan al balcón), creando efectivamente un espacio abierto. El trastero actual se mantiene tal y como está por lo que no es necesario modificarlo. Me gustaria optimizar el baño, quiero insertar una ducha de un solo cristal con plato de ducha de entrada.
En la cocina hay una lavadora y un lavavajillas, que necesitan ser remodelados y también escondidos. No quiero armarios altos. Me gustaría entender donde colocar la lavadora; En el lavadero hay un armario entre la pared de la ducha y la pared del lavadero donde puedes poner la lavadora si quieres.
La pared a derribar frente a la cocina es la de la izquierda que comunica con el salón.
ACTUALIZAR:
El trastero se puede convertir en cocina - la parte 50x120 del trastero se puede integrar con lavavajillas, lavadora que se puede anexar con las habitaciones K y C. No necesito una cocina muy grande, vivo solo.
ITA
Salve a tutti, ho un appartamento di circa 100mq. L'idea è di unire la cucina alla sala (K e C di fronte al balcone), creando di fatto un open space. L'attuale ripostiglio rimane così quindi non deve essere modificato. Il bagno vorrei ottimizzarlo, voglio inserire una doccia vetro unico con piatto doccia d'ingresso.
In cucina c'è sia lavatrice che lavastoviglie, che vanno rimodulate e anche nascoste. Non voglio pensili alti. Vorrei capire dove posizionare la lavatrice; nella stanza ripostiglio c'è un armadio tra il muro della doccia e muro del ripostiglio dove poter mettere la lavatrice volendo.
Il muro da demolire vedendo la cucina è quello di sinistra che collega con la sala. Vorrei eliminare le tapparelle.
UPDATE:
La stanza RIPOSTIGLIO può diventare una cucina - la parte 50x120 del ripostiglio si può integrare con lavastoviglie,lavatrice che possa essere annessa con le stanze K e C. Non mi serve una cucina molto grande, vivo da solo.