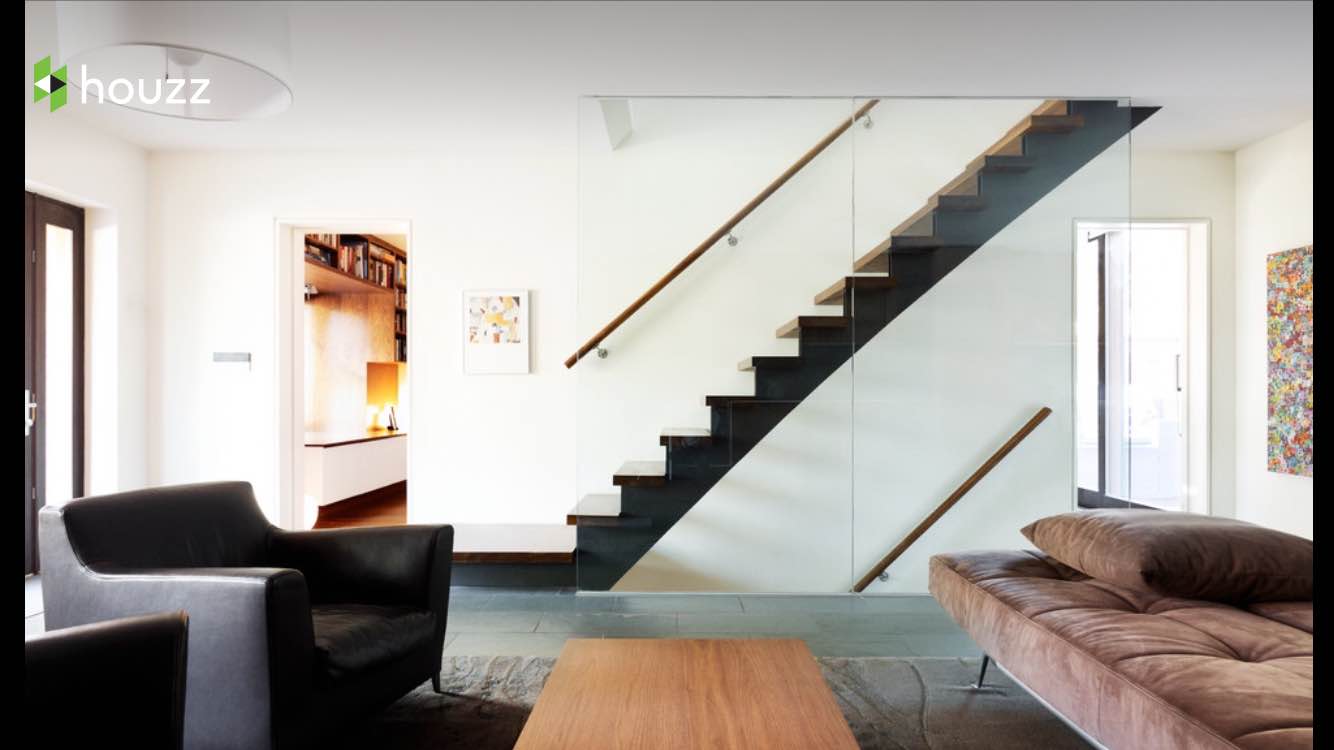🔥 CYBER MONDAY 24H: -60% su tutti i prezzi del sito! Solo fino a mezzanotte. Usa il codice CYBERMONDAY25 👉🏼

Jeddah Saudi Arabia
Residenziale - large-villa
Descrizione
Attached is the design of my apartment. My apartment is brand new one and is under construction. There are two documents there one is for the 4th floor where my apartment is the one to the right side with a staircase in middle, and the second document is the roof where i have a small part of the roof and can be known through the connected staircase. What I am looking for is to design the interior of the total apartment; the part in the 4th floor + the part in the roof. 2D CAD drawings are available if needed.
I attached also one PDF file with both levels and apartment is highlighted.
DWG file was uploaded, there are some other floors but my apartment is within the floors tagged as Third Floor and Roof Deck Floor. Also, there is one pdf file with some earlier changes I did and want to accommodate.
One note regarding the kitchen, it will be mostly closed not open as appear in the design. Once closed, the wall can be used for something like the LCD screen for living room.
Some comments:
- I do not mind some minor changes in walls like pushing or pulling them a meter or so
- In the 1st floor of apartment what is called maid room can be used for laundry and storing area. Its door should be sliding so it does not take space
- Bathroom attached to the Bedroom 2 and the proposed bathroom to be attached to bedroom 2 may not have bath, can be only shower, toilet and sink
- On the family living, a dining table for 8 is needed
- Under staircase should be utilized
- In the Roof Deck part which is the second level of the apartment, what is called DEWANIYAH: the reference photo, where we have a stone walls and wood ceiling, can be a great option but not a must
- The main pool in the roof deck will not be built. I will make a fiberglass pool with a size around 6mX4m vertical and adjacent to the right side wall
Risorse