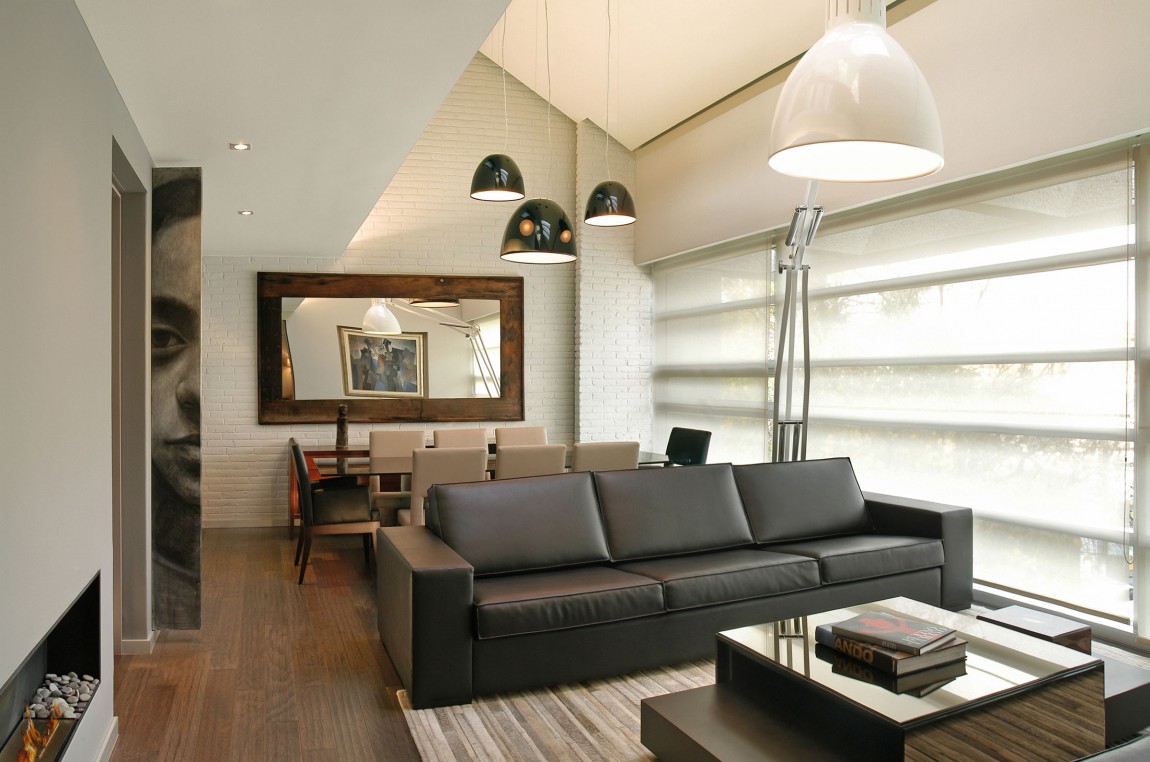🔥 CYBER MONDAY 24H: -60% su tutti i prezzi del sito! Solo fino a mezzanotte. Usa il codice CYBERMONDAY25 👉🏼

Philadelphia, US
Residenziale - Appartamento
Descrizione
I would like to decorate/furnish a condo in a modern style. The condo has 2 bedrooms, one will be used for an office. I have provided many photos of looks I like, photos of the condo itself, and a floor plan with suggested furniture layouts (I lean towards layout 2 for the entry hallway and layout 4 for the office - the light fixture will be moved to center it over the table).I could also provide a Google Sketchup file with the entire floor plan in it, but that does not seem to be one of the supported file formats. The main rooms of concern are the living room and office (which is the master bedroom). Less emphasis will be given to the actual bedroom because it is small and less time will be spent in it. The living room (which is open to the kitchen) and the office need a clean (I very much prefer uncluttered) modern look. I lean towards black and white, with some accent colors, but I am not necessarily wedded to that. The existing floor is carpet in the bedrooms and hardwood in the rest. Carpet will be replaced, so color there can be arbitrary. The hardwood floor is more of a problem. It is a medium brown, with perhaps a little red in it, and I don't like it because I feel that it is neither light enough or dark enough to contrast with other things. However, it would be expensive to replace it. So, I am debating between replacing it with a very dark brown, or leaving it. I would be interested in seeing concepts both ways. As you will see, I have provided many looks and pieces of furniture I would be happy to use. I need you to put it all together, with paint colors!
Note
The dimentions are in square feet
Please DOWNLOAD the zip file ( "Download all project file" button),you can find floor plans, 3d model and all specifications.
Risorse