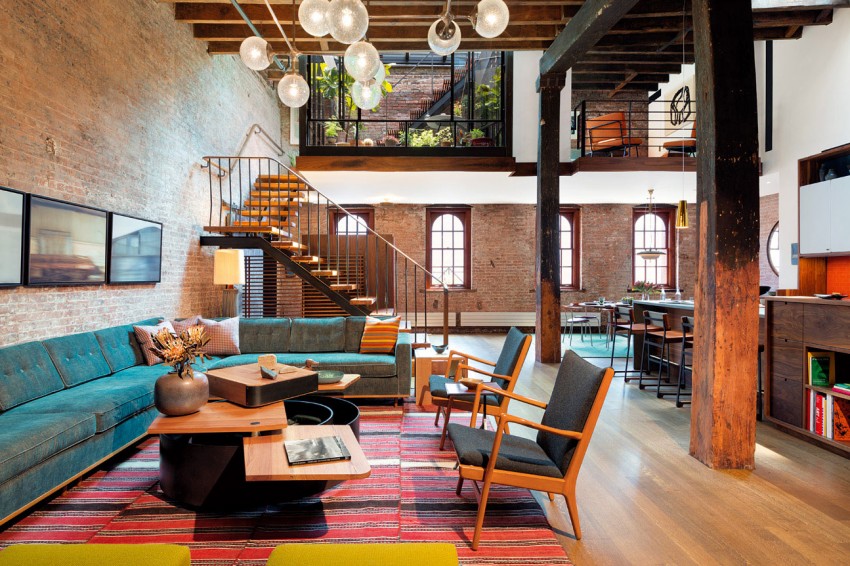🔥 CYBER MONDAY 24H: -60% su tutti i prezzi del sito! Solo fino a mezzanotte. Usa il codice CYBERMONDAY25 👉🏼

Livorno LI, Italy
Residenziale - small-villa
Descrizione
This independent villa has only one floor (ground floor), 200 sq. meters, and we want to make a new first floorlevel using the existing open plan top floor (see plans). We are a family of 5, then we will need the 4 sleeping rooms in the first floor, and 2 bathrooms and ad additional independent sleeping room also in the ground floor (with private bathroom) to be rent, if necessary. We need to unite the two levels of the house with a staircase, that can be placed either in the huge foyer of the house, or more apart (it depends on you...). We have some problems with italian and local laws, so we can install no more than 4 velux type skylights on the roof, but it is also mandatory to make also windows in the vertical walls. As the house is protected by the Superintendence to fine arts, we cannot modify the existing decorations in the outside (so, for instance, the windows and the external decorations on the ground floor cannot be touched. We would like to have a huge living room, in the part facing the garden, and a fireplace. As the house is a end 19 century style, we would like to maintain a similar style, so a classical house. Currently, the building has two main walls (beyond those of the perimeter), which are the two walls that limit the foyer.They can be demolished only in part, by consolidating the foundation. We also would like to enlarge the kitchen, demolishing the adjacent wall (rooms 6-7). Thank you very much.Decoration: marble or wooden floor (wooden in the 1st floor), boiserie... soft and light colors to brighten the house (as it is a ground floor) Thank you very much.
Risorse