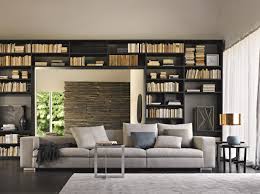🔥 CYBER MONDAY 24H: -60% su tutti i prezzi del sito! Solo fino a mezzanotte. Usa il codice CYBERMONDAY25 👉🏼

Marigliano Naples, Italy
main-room - living-room
Descrizione
Cari tutti, siamo una famiglia di 5 persone (di anni 42,40, 9,9 e 3) ed abbiamo acquistato l'immobile adiacente al ns. Inizialmente volevamo usufruire solo di una stanza del secondo appartamento (per cameretta bambine) ed utilizzare la restante parte per uso professionale. Infatti, abbiamo provveduto ad un'unione allo stato "maldestra" :) .
Abbiamo successivamente deciso di vivere in entrambi gli appartamenti creandone uno solo. Quello in cui viviamo è dove c'è scritto sulla piantina cortile condominiale.
Le ns idee con le relative richieste sono:
a) eventuali modifiche al salone del primo appartamento con modifiche dell'arredamento per evitare saloni doppiati (vedi foto salone 1 e salone 2);
c) unire la prima e la seconda stanza del secondo appartamento, creando uno "neosalone" che non sia una copia del primo in cui inserire eventualmente divani, librerie, un angolo studio con scrivania, un biliardo ecc (diteci voi); lo stile deve essere sobrio e diverso dal primo salone (vedi foto arredo di quest'ultimo) ma che allo stesso tempo dia un tocco "carino" alla casa costituita.
Ultima richiesta è: ritenete opportuno abbattere il muro che separa la cameretta delle bimbe (ora non abitata), in modo che dal "neosalone" si acceda direttamente in essa e nel contempo ci sia il bagno (il primo wc a partire dall'ingresso del secondo appartamento) nella loro cameretta?.
Da notare che dalla "maldestra unione" abbiamo posizionato un nuovo parquet nella prima stanza del nuovo appartamento e nel corridoio del vecchio appartamento (vedi foto parquet 2) che è leggermente diverso dal parquet preesistente nel salone e nelle camere da letto del primo appartamento (vedi foto parquet 2). Come regolarci nel neosalone? PS il parquet non ci dispiace come si evince!
Saluti e buon lavoro
Giovanni e Rosamaria
Our new living room
Dear all,
we are a 5 persons family (42, 40, 9, 9, 3 age). We purchased a second apartment adjacent to our actual apartment.
In our first idea, we wanted to add only one room of the new apartment (for our daughters), linking it to our actual apartment and reserve the remaining new apartment for professional solution (since I need an office for my activity).
For these reasons we have done a conjunction…”clumsy” and temporary.
After, we have decided to use both apartments, joining them and creating one bigger solution.
We live in the apartment where you can read “cortile condominiale” (communal space) on the plan, actually.
Our ideas with our actual requests are:
Eventual modifications to living room of the first apartment with interior design modifications in order to avoid double living rooms (see photo “salone 1” and “salone 2”);
Joining the first and the second rooms of the second apartment, creating a “new living room” that should not to be a copy of the first where eventually use sofas, bookshelves, a study point with a desk, a billiards and so on….(we wait for your advices). The style should be moderate and different from the first living room (see photos with our actual interior design) but, at the same time, should be able to give a “nice aspect” to the new house.
Our last request is: is appropriate for you to shoot down the wall that separates our daughters’ room (now uninhabited), so that from the “new living room” is possible to access in it directly and, at the same time, there is a bathroom (the first wc starting from the entry of the second apartment) in their room?
We would like to underline that due to our “clumsy” and temporary conjunction between the two apartments, we have applied a new parquet in the first room of the new apartment and in the hallway of the old apartment (see photo “parquet 2”). The new parquet is slightly different from the existing parquet that is actually applied in the living room and in the bedrooms of the old apartment (see photo “parquet 2”).
How to behave in the new living room?
PS: as you can see, we also like the parquet.
Regards and good luck.
Giovanni e Rosamaria
Risorse