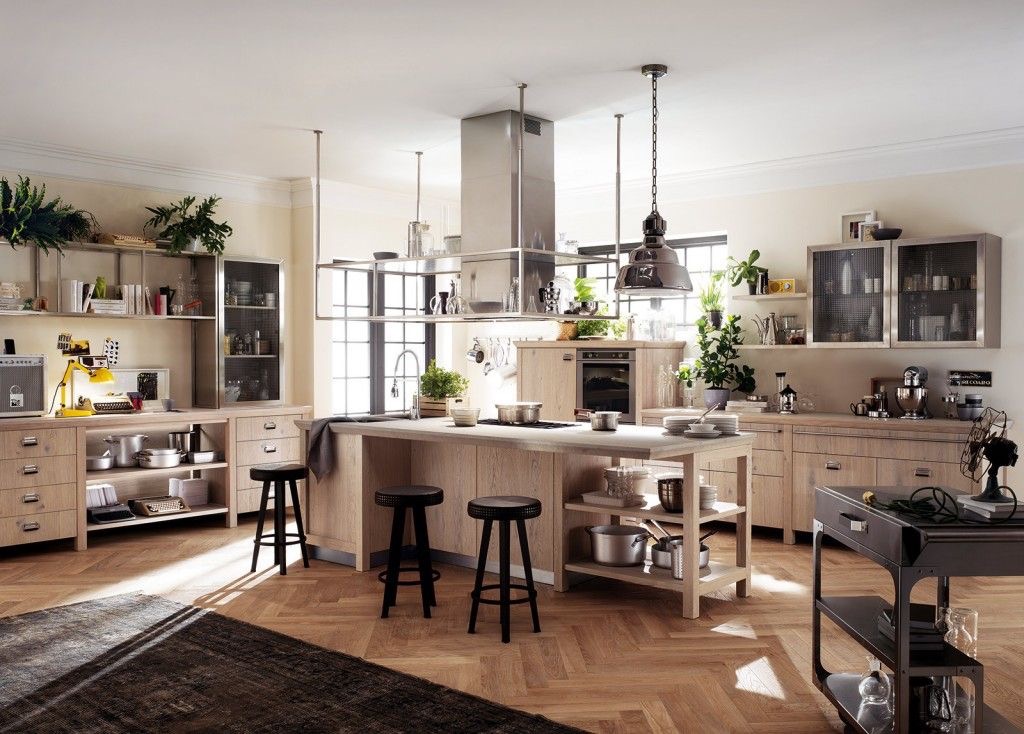🔥 CYBER MONDAY 24H: -60% su tutti i prezzi del sito! Solo fino a mezzanotte. Usa il codice CYBERMONDAY25 👉🏼

Rome, Italy
Residenziale - Appartamento
Descrizione
We need a project for our new apartment, in which you can demolish any partition or wall.
Living areas are positioned at south-east, the night areas are at north-east.
The total area is 103 square meters, plus 18 square meters of balconies, the height of the apartment is 3 meters.
The focus must be dedicated to the living area and kitchen, which we would like as a single open space. We have uploaded many images to show you that we like: the environment must be bright and not too much modern. The basic colors that we like are clear (especially white and pastel colors). For the floor, we chose a color bleached oak parquet flooring throughout the house. The furniture must be sober and warm.
The sleeping area should be divided into three rooms: a bedroom where we can get a six doors wardrobe 2,80 meters tall, a buffet and two nightstands (of which we upload pictures (the last 3 images)); a very spacious children's room that will be used to sleep but also for the games; a smaller room that will be used only for sleeping. The children's room must have priority as space on the bedroom arears.
We do not need any storage, because the closet that is currently on the right of the entrance door, is enough. We would like to draw 2 bathrooms (also small) both with shower, possibly one with access from the master bedroom.
We prefer casket doors.
For the color of the doors and windows we would like the white.
In addition to the plan on which you will work, we attach other two versions on which we indicate some our ideas of the enviroments location, and another where we indicate the windows and doors position. The apartment needs a total makeover of electrical, water and heating systems, so we don't need to keep any partition. For the dining area we prefer ceiling lights that fall on the table; for the the area in wich are the sofa and TV,we are oriented towards wall sconces.
To facilitate the design we loaded the plan in pdf format and dwg format, too.
Analyzing your questions we might consider the idea of not using the furniture in the bedroom that we already bought, if it can be useful to create a bedroom in a different form.
In the apartment there are no columns, you can tear down any wall.
For example the idea of extending the bedroom in the entrance (You would be used in any way the current storage room and part of the entrance to enlarge the master bedroom, for example planning a small bathroom or dressing room with access from the room itself) it could be useful to create a bedroom closer and use the space for the bedrooms'childs.
------------------------------------------------------------------------------------------------------------------------
Abbiamo bisogno del progetto per tutto il nostro nuovo appartamento, nel quale si può demolire qualsiasi tramezzo o parete.
L’appartamento ha un’esposizione a sud-est per la zona giorno e nord-est per la zona notte. La superficie è di 103 mq più 18 mq di balconi, l’altezza dell’appartamento è di 3 mt.
L’attenzione maggiore deve essere dedicata alla zona living e cucina, che vorremmo come un unico ambiente open space. Abbiamo caricato varie immagini per far capire quel che ci piace: l'ambiente dev'essere luminoso e di stile non troppo moderno. I colori di base che ci piacciono sono chiari (soprattutto il bianco e colori pastello). Per il pavimento abbiamo scelto un parquet a listoni color rovere sbiancato per tutta la casa. L’arredamento deve essere sobrio e caldo.
La zona notte deve essere suddivisa in 3 camere: una camera matrimoniale in cui possa entrare un armadio 6 ante della lunghezza di 2,80 mt., un comò e 2 comodini di cui alleghiamo foto (le ultime 3 immagini), una camera bambini molto spaziosa che possa essere utilizzata per dormire ma anche per il gioco, una cameretta più piccola che verrà utilizzata solo per dormire. La cameretta grande dei bambini deve avere priorità come spazio sulla camera da letto.
Non abbiamo necessità di alcun ripostiglio, fermo restando l’armadio a muro che si trova attualmente alla destra della porta di entrata.
Vorremmo ricavare 2 bagni con doccia (anche piccoli), possibilmente uno con accesso dalla camera da letto.
Preferiremmo mettere delle porte a scrigno.
Per il colore delle porte e delle finestre vorremmo il bianco.
Oltre alla piantina sulla quale lavorerete, vi alleghiamo altre 2 versioni su cui indichiamo alcune nostre idee sulla posizione degli ambienti, e un’altra dove indichiamo le finestre e le porte-finestre.
L’appartamento necessita di un totale rifacimento di impianti elettrici, idrici e di riscaldamento, non è quindi necessario mantenere alcun tramezzo.
Per la zona giorno preferiremmo la zona pranzo illuminata da lampade a soffitto che cadano sul tavolo, mentre per la parte del divano e zona TV siamo orientati verso applique a muro.
Per facilitare la progettazione abbiamo caricato la planimetria sia in formato pdf che dwg.
Salve a tutti, analizzando le vostre domande potremmo anche prendere in considerazione l'idea di non utilizzare i mobili della camera da letto che abbiamo già comprato, se può essere utile creare una camera da letto di forma diversa.
Nell'appartamento non ci sono colonne, è possibile abbattere qualsiasi muro.
Per esempio l'idea di estendere la camera da letto nel ripostiglio e parte dell'ingresso, potrebbe essere utile a ricavare una cabina-armadio oppure il secondo bagno; in questo modo si potrebbe ridurre la larghezza della camera da letto ed utilizzare lo spazio per migliorare le camere delle bambine.
Risorse