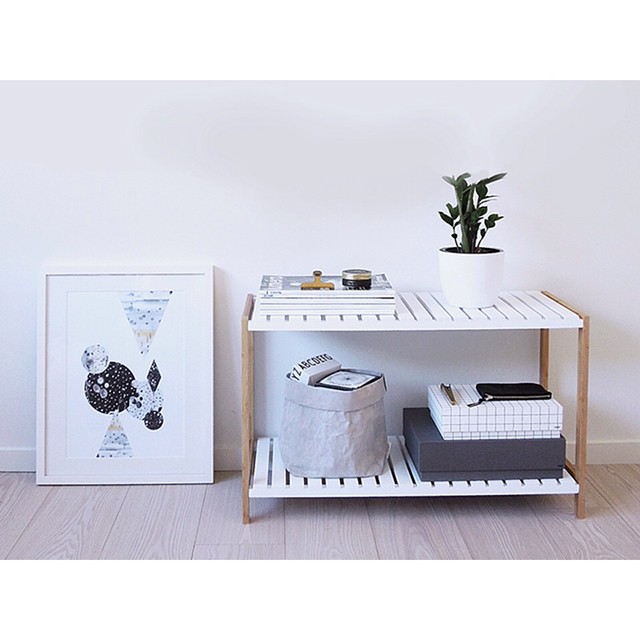🔥 CYBER MONDAY 24H: -60% su tutti i prezzi del sito! Solo fino a mezzanotte. Usa il codice CYBERMONDAY25 👉🏼

Rome, Italy
Residenziale - living area
Descrizione
We have a long corridor starting immediately after the entrance of the house which we need to decorate. On the left are all the bedrooms while on the right we have this long and plain wall which we need to decorate. The living room is at the end of the house so also guests pass through this hallway. The decoration has to be original but soft (we pass through this corridor many times each day) and it can be continued also in the entrance ( not present in the dwg but i've uploaded a few pictures of it as well as the plant of the whole house). The house has been just remodeled and it is quite modern (I've uploaded a few pictures of the small living area at the end of the corridor to give an idea of the furniture chosen). The corridor is quite narrow and there is no space for other furniture. We need ideas for original drawings, paintings, mirrors, etc to fill up the long wall. In the entrance we would like a console or something similar with a drawer to put keys and small items inside and a mirror somewhere. The colours of the house are warm colours and there is a lot of orange. The walls are of a light salmon colour. In the entrance there is no curtain yet and that can be included in the project. I have also added in the optional references a picture of a poster dimension 50x70cm which we have and would like to place in the entrance if possible.Thank you
Ci occorrono dei consigli per arredare un ingresso e un lungo corridoio senza finestre. Non ci occorrono piantine poichè la casa è stata rinnovata da poco e i muri e gli spazi sono quelli indicati nulla piantina allegata. Il corridoio è abbastanza stretto quindi non sarà possibile prevedere mobili o altri ingombri profondi. L'arredamento non dovrebbe essere troppo aggressivo perchè il corridoio è di fronte alle camere da letto. Lo stile della casa è moderno ma non minimalista. I colori sono caldi (pareti su un salmoncino molto chiaro e le nicchie nel corridoio e nell'armadio dell'ingresso sono arancioni). Ci sono molte forme arrotondate. In fondo al corridoio c'è un grosso divano arancione mentre sull'altro lato del corridoio si vede la finestra dell'ingresso. Allego due immagini di uno specchio particolare e di un "quadro luci" il cui stile ci piace e che potrebbero andare nell'ingresso(ma ovviamente qualunque alternativa è benvenuta) che dovrebbe anche prevedere una consolle con un cassetto. Nell'ingresso è presente un grosso armadio di legno bianco. Nell'ingresso non è ancora presente una tenda che quindi può essere integrata nel progetto. Ho aggiunto nelle optional references anche una foto di un poster misure 50x70cm che già abbiamo e che ci piacerebbe collocare nell'ingresso. Grazie
Risorse