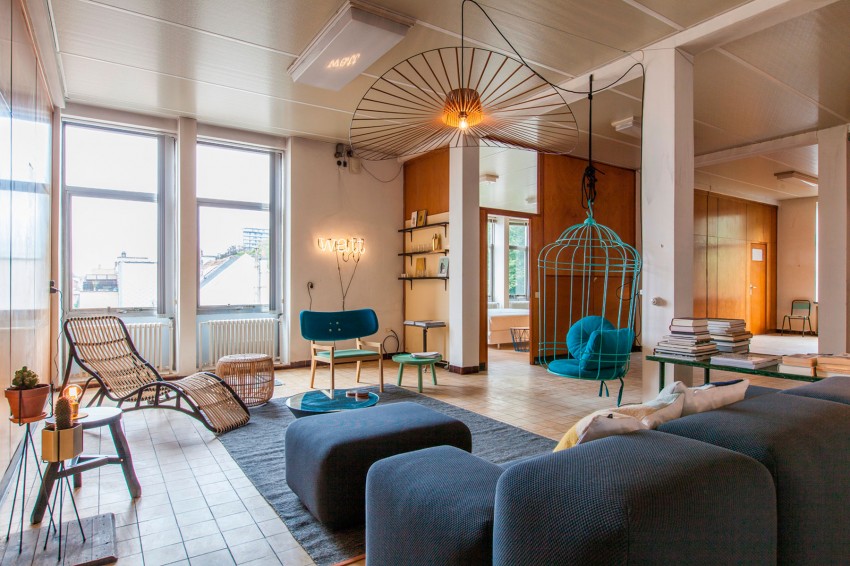🔥 CYBER MONDAY 24H: -60% su tutti i prezzi del sito! Solo fino a mezzanotte. Usa il codice CYBERMONDAY25 👉🏼

Turin, Italy
Residenziale - Appartamento
Descrizione
CASA : 2 camere, cucina, bagno
Finestre e porte finestre bianche in Pvc, porte interne da definire il colore e il materiale
Ristrutturazione completa punti luce tutti da definire.
Stile moderno con eventualmente alcuni dettagli retrò
Camera 1 BAGNO
Avremmo pensato di inserire la doccia al fondo per la totale larghezza e sul lato sinistro in ordine: mobile lavabo con relativa specchiera – bidet – Wc – il pavimento nero e le piastrelle del rivestimento bianche e nere con eventuale boiserie.
Toglieremo boiler elettrico per mettere sul balcone boiler a gas.
Sposteremo termosifone sotto finestra sul lato sinistro sopra il bidet
Tubi riscaldamento verranno coperti da spalletta.
No lavatrice in bagno
Finestra Bianca in Pvc
Porta a battente
Camera 2 CAMERA LETTO MATRIMONIALE (PADRONALE)
Questa stanza era la vecchia cucina…
Nell’ex cucinino abbatteremo le spallette per creare un ambiente più ampio e vorremmo lasciare lo spazio per eventuale culla!!
Tv fronte letto a muro.
Eventualmente potremmo spostare il termosifone o cambiarlo.
Porta a scrigno.
Letto contenitore lunghezza massima cm. 205|210
Armadio a Ponte ?
Camera 3 CUCINA/SALOTTO
Ingresso living e cucina, amplieremo l’ambiente abbattendo lo sgabuzzino, per problemi di scarichi dovremmo cercare di mettere la cucina ad angolo (come fotografia allegata)o lineare sul lato sinistro,colore predominante bianco con eventuale altro colore!!!! forno e microonde alti ….… il resto della stanza è tutto ancora da decidere … sicuramente avremmo bisogno di creare zona divano, tavolo, sedie e tv … nella stanza è presente il parquet volendo potremmo proseguire il motivo ma siamo combattuti .. Parquet in cucina si o no?
Camera 4 CAMERA LETTO MATRIMONIALE
Obbligo inserire armadione classico noce 4 stagioni sul lato sinistro… vorremmo allestimento moderno …!!
Mobile sottofinestra vorremmo tenerlo colorandolo dei colori delle pareti e cambiando maniglie.
Pavimento in parquet obbligatorio già presente.
Porta a scrigno
Entrata
Appena entri in casa vorremmo un mobile d’appoggio….
HOUSE: 2 bedrooms, kitchen, bathroom
Windows and doors white PVC, interior doors to define the color and material
Total renovation lights all be defined.
Modern style with possibly some retro details
Room 1 BATHROOM
We would have thought about putting the shower to the fund for the total width of the bathroom and on the left side in order: washbasin cabinet with its mirror - bidet - toilet - the black floor and tiles lining black and white with any boiserie.
Will lift electric boiler to put on the balcony gas boiler.
We will move the radiator under the window on the left side above the bidet.
Heating pipes will be covered by the parapet.
No washing machine in the bathroom.
White Window PVC.
Hinged door.
Room 2 DOUBLE BED ROOM (MAIN)
This room was the old kitchen ...
in kitchenette push down the shoulders to create a wider and we would leave space for baby cot !!
Tv front wall bed.
If necessary we could move the radiator or change it.
Casket door.
Storage bed maximum length cm. 205 | 210
Bridge wardrobe?
Room 3 KITCHEN / LIVING ROOM
Living hall and kitchen, we will expand the environment by breaking down the closet, for problems of waste we should try to put the kitchen corner (as attached photograph) or line on the left side, the predominant color is white with any other color !!!! microwave oven and installed at the top in the kitchen .... ... the rest of the room is all yet to be decided ... we definitely need to enter the area sofa, table, chairs and TV ... in the room there is the parquet. Parquet in the kitchen or not?
Room 4 BED ROOM
Obligation enter wardrobe classic brown 4 seasons on the left side of the room ... we would like contemporary décor ... !!
Mobile subwindow we would like to keep it by painting the colors of the walls and changing handles.
Parquet already mandatory.
Door casket.
Entry
As soon as you enter the house we would like a movable support ... .
Risorse