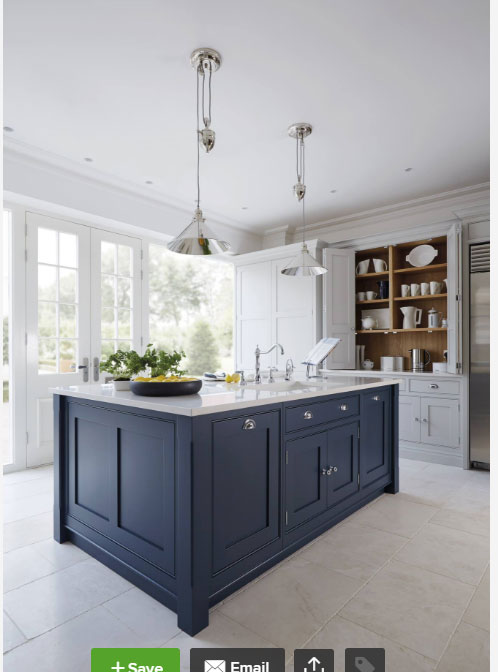🔥 CYBER MONDAY 24H: -60% su tutti i prezzi del sito! Solo fino a mezzanotte. Usa il codice CYBERMONDAY25 👉🏼

Boca Raton, FL, USA
main-room - kitchen
Descrizione
I am renovating my house , doing an extension and changing the location of the kitchen. Please see the proposed plan to see where the kitchen is going to be. Also the proposed dining room area can be used for the kitchen if necessary . Also ignore the proposed location for range and refrigerator ion the first plan. The new proposed plan (file of june 30) is how we plan to locate the appliances (but we can move them if necessary) .
The kitchen is going to be very bright. I want to locate the sink facing the backyard (top of the image) and under the window.
I want to create a beautiful elegant and functional kitchen. I like the contemporary and classic style. I have a little daughter and I would like her to be able to sit at my kitchen doing her homework while I cook.
My general requirements are:
- The sink must be under the window facing the backyard.
- I would like to have sitting space in the kitchen.
- A big Island or peninsula is ideal
- The kitchen size can overflow to the dining room area
- I like the cabinets to have the shaker style
- I would like a light colored kitchen. I like white but I am open to combinations too
- I like quartz, and butcher block for counter top. Combination of different materials are ok
- I want a Range Hood
- I will put big modern appliances
- I want the kitchen to be beautiful and to a have striking look.
Risorse