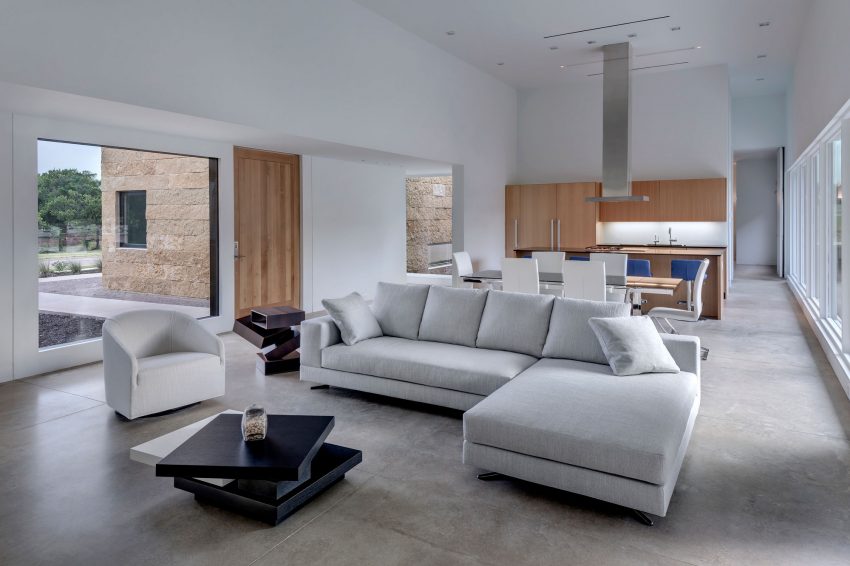🔥 CYBER MONDAY 24H: -60% su tutti i prezzi del sito! Solo fino a mezzanotte. Usa il codice CYBERMONDAY25 👉🏼

Worthington, OH, USA
main-room - kitchen
Descrizione
I need a new kitchen layout. My current space is large but there is a lot of wasted space. I do not need design help (colors, etc), only a general layout. There are challenges in my kitchen. The doors to the garage and hallway combined with the window layout limit the options for a redesign. I do not want to move windows but doors could move. There is a small window on the interior wall between my kitchen and dining room. This can change or stay. I'm open to opening it up to a full opening/door into the dining room or even removing most of that wall to create an open plan flowing into the dining room. The closet/pantry can and shoudl be removed from it's current location. I'd also like to see if I could get a small mud room in this space as well. Something to prevent the garage entry from opening direclty into the kitchen. If it helps the door to the garage could also move anywhere on the wall. All dimensions are on the plan. I would like increased cabinet space (full cabinets to the ceiling). A 6 burner gas range and double oven in the design would be cool but not 100% necessary. I don't mind the cook surface being seperate from the oven location. Note...do not pay attention to the 1st page of the PDF. The program I used to draw the current layout made it and I can't guarentee it's accuracy. The floorplan should be relatively accurate though.
Risorse