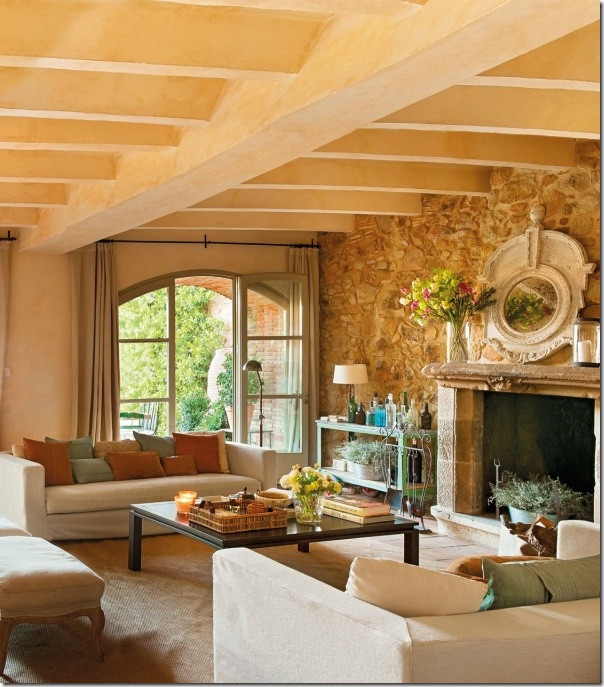🔥 CYBER MONDAY 24H: -60% su tutti i prezzi del sito! Solo fino a mezzanotte. Usa il codice CYBERMONDAY25 👉🏼

07014 Ozieri SS, Italy
Residenziale - large-villa
Descrizione
The images show the ruin in its present state. Most of it will be demolished, with only a small annex of 20 square meters being preserved to be incorporated into the new building. The house will be on one level with a visible wooden roof (no floor slab) and it will have a minimum height of 2,70 meters and a volume of 770 square meters excluding the annexe. We have indicated where the north is situated on the plan and highlighted the area where the new house could potentially be built. We would like a master bedroom with bathroom and walking wardrobe, two other bedrooms, one bathroom near the reception rooms and one in the sleeping quarters, a wide kitchen with a storage room attached, a separate living room, a laundry room and a wide (covered) veranda.
Le immagini riportate si riferiscono alla situazione attuale del rudere, il quale verrà demolito, preservando però, un piccolo annesso di una ventina di metri
quadri, che sarà inglobato dalla nuova costruzione.
La casa si svilupperà in un unico piano, senza solaio e col tetto a vista in legno, altezza minima 2,70 metri, avrà una volumetria, di 770 metri cubi escluso l'annesso.
Nella piantina sono indicati il nord e l'area di potenziale sviluppo della casa,
vorremmo una camera padronale, con bagno e cabina armadio, due camere da letto, un bagno nella zona notte e uno nella zona giorno, un ampia cucina con dispensa annessa, separata dalla sala, un locale lavanderia e un ampia veranda coperta.
Risorse