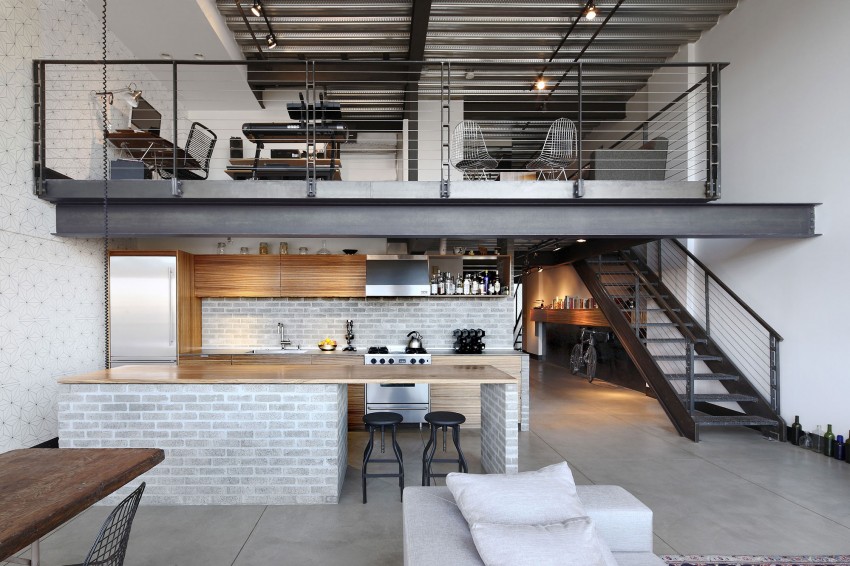🔥 CYBER MONDAY 24H: -60% su tutti i prezzi del sito! Solo fino a mezzanotte. Usa il codice CYBERMONDAY25 👉🏼

New York, NY, USA
Residenziale - Appartamento
Descrizione
Our apartment has been flooded and we have to vacate it so that the ceiling, some of the walls and the floors can be replaced / repaired. We will also have to repaint. Unfortunately we have a low budget to make additional improvements. The idea as much as possible would be to use what we already have, make affordable changes that would make a difference, and improve the utilization of the space. The look that we like is "clean". Contemporary, but not so modern that it's cold. From what I saw online, our preferred style would be described as contemporary / transitional.
If you look at the floor plan that we have uploaded, that's what the apartment still looks like except for 2 changes. We have added a utility closet next to the column in the living room (see photo that I have included, but pls ignore missing part of the wall due to the flood damage). We have also added sliding doors as well as 3 panels of sheetrock to close off the girls' bedroom (it is called "study" on the floor plan). The reason for the sliding doors as opposed to a "real" wall was to keep the airy / loft feel of the space. The main advantage of this apartment is its airy feel, and it gets a lot of light.
Our main question has to do with the master bedroom and our daughters' bedroom, ages 11 and 8. We are hoping to give them privacy by giving them each their little bedroom (or something as close to that as possible) but we are a constrained by space, including closet space, and access to the window / natural light. If the girls were to stay in their current bedroom, how could we divide the space? Could we also add a closet somewhere (the wooden beige armoires have become too small for them)? Would we keep the sliding doors (they were expensive!), get rid of them, move them somewhere else to the extent possible? Would we do a half wall? What are your ideas? Or should we, their parents, switch room with them? Mu husband would prefer not doing that, but we are open. If we switched, they would get the master bedroom and we would move into theirs. In that case: again, what would each room look like? How would we occupy their current bedroom (we would definitely need closets), where would the entrance be etc. And how would we divide the current master bedroom so that we make it into 2 little rooms, in a way that is the least disruptive / costly possible? Could the sliding doors go there? Please note that because of the flood, the pictures that I added of the girls' bedroom do not really do it justice. The trundle bed is generally centered under the 3 framed photos, the mirror is above the dresser (and not on the floor as in the attached photo), there are Container Store white storage boxes under the floating desk to put toys etc in there.
As for the rest, would you add stools in the kitchen? You will notice that there are 2 parts to the living room area. The beige sectional couch, the coffee table, and the wall unit. And then a library area (2 red chairs + a bench + the bookcases). If we had the budget, we would do a built-in huge bookcase as we have way too many books and not enough space for them. The green bench has been damaged in the move and the red chairs are now looking old. So if you have affordable suggestions for that section of the living room in particular, we would appreciate them (think "west elm" type of budget for that area). We also dislike the console behind the beige couch, as well as the side table near the piano...that whole corner looks strange! Both the console and the side table come from our old apartment and look like they don't belong. We like the large living room and would strongly prefer not transforming the current red chair area into a bedroom. We would like to retain the open space feel to the extent possible. Please note that I have also added photos of the blue chess that we have "in between" the 2 living rooms. It's packed with books and important documents.
I have included pictures of the entrance and the bathrooms, in case you have suggestions as to how to make them look more polished with small, inexpensive changes (wall colors? anything you suggest would be welcome). Generally please note that we like the white, clean feel of the loft but we are not against color especially in bathrooms or bedrooms if it makes sense and it makes the area look more polished. We would also need help with the lighting. I will upload photos of what we currently have in terms of recessed lighting tomorrow. And I have included in addition to the kitchen lights and the red pendant light above the dining room table, the photos of the ceiling light in the girls bedroom and the one above the beige couch.
Please let me know if I should add more details, I am available to answer any questions you may have. The reason why we put "polished" in the title of this project is that we feel that important details are missing to make the look of our apartment more cohesive.
Thank you!
P.S. I just added a PDF file with the dimensions in inches of the large pieces of furniture that we have.
Risorse