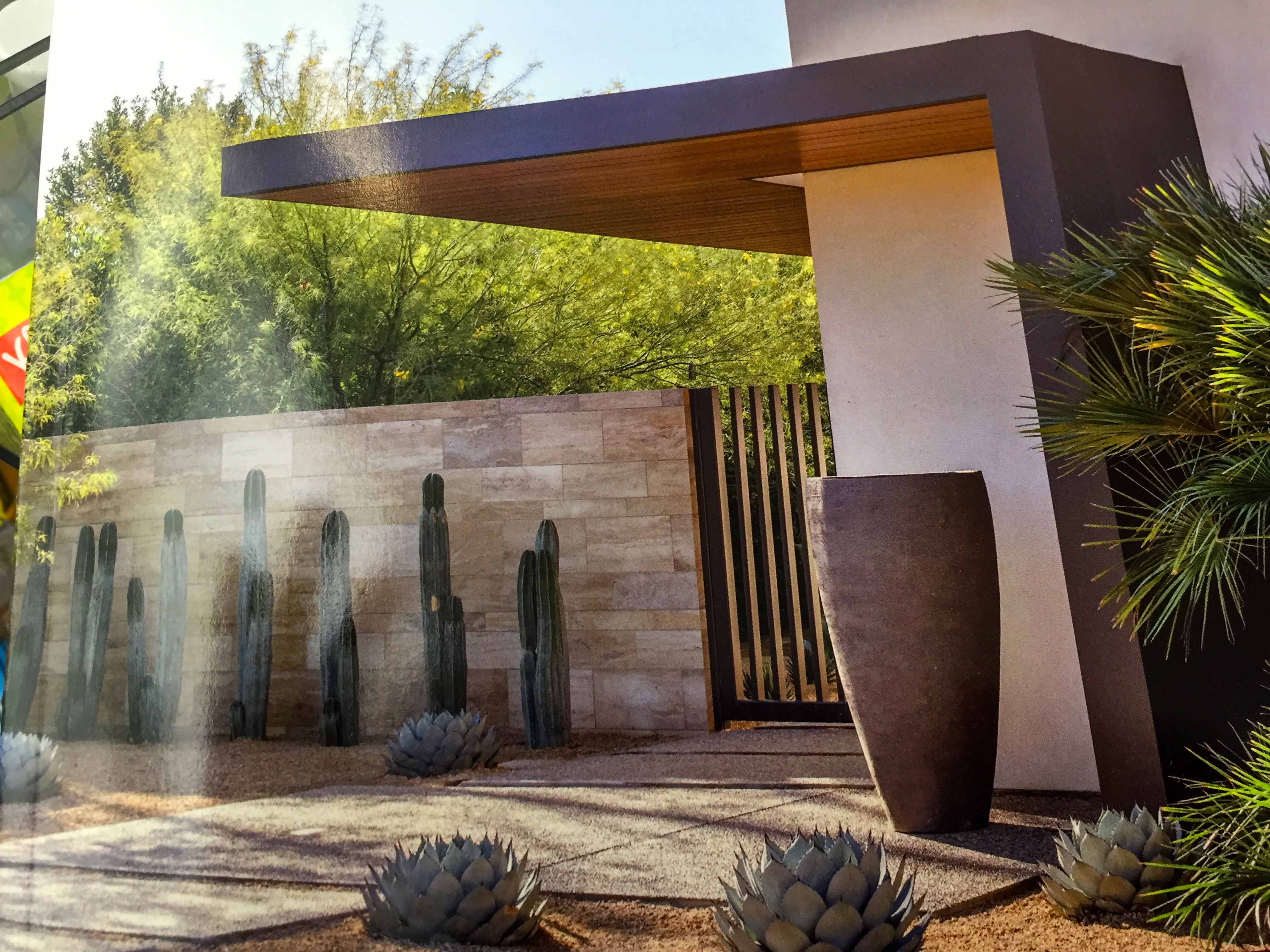🔥 CYBER MONDAY 24H: -60% su tutti i prezzi del sito! Solo fino a mezzanotte. Usa il codice CYBERMONDAY25 👉🏼

98071 Capo d'Orlando, Province of Messina, Italy
Esterni - Giardino
Descrizione
I would like to optimise spaces in the court of my house and building new pedestrian and car gates. the main goal would be to minimise the impact of the frontal part of the wall as much as possible.
A nice ocean contest will be appreciated (e.g. canvas or some green walls, vertical roof garden, or similar).
I have 4 large parking lots. The first two lots could be divided in two levels each one, so to have car parking downstairs and 2 spaces upstairs which could be used first one as storage room and the second one as a fitness/gym room with sauna and/or jacuzzi.
Parking lot number 3 will be a garage, with no upstairs level.
Parking lot number 4, the one closest to the pedestrian entry, it's meant for two wheels vehicles.
If the project need to resize the garage entry door in order to align, according to the sliding gate, this is feasible.
The court could be resized in order to have more space as terrace and to allow cars drive in and out. Floor has to support car passage and dust.
Here you can find some video that better explain the space: https://www.wetransfer.com/downloads/29f8fc0e9e648ba28bde128642eedb1920161110163840/cf0b0605dafb45142cb10fbeaf3983f320161110163840/904a87
Risorse