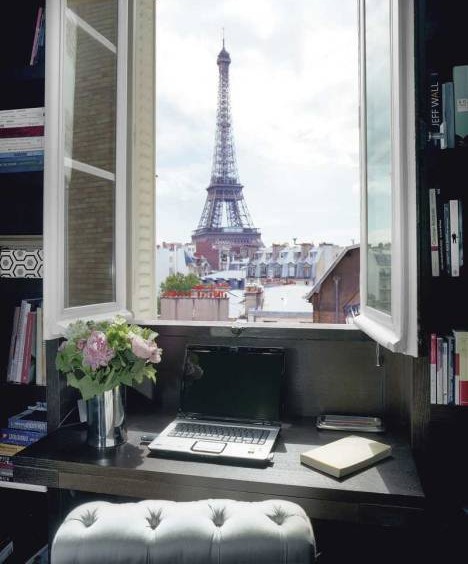🔥 CYBER MONDAY 24H: -60% su tutti i prezzi del sito! Solo fino a mezzanotte. Usa il codice CYBERMONDAY25 👉🏼

Campobasso, Italy
Residenziale - attic
Descrizione
Hi everybody.
The project involves the redistribution of the rooms in an attic, of late building, with slopes that vary from 1 meter to 3,15 meters, thought out a single but to share in a few months with my future family - wife and children.
OBJECTIVE: - To get a room, where now there is the kitchen, with entrance from the hallway
- To transfer the kitchen in the current living-dining room with an open solution using glass sliding doors or glass walls (the idea is to place it in the right corner where in side of the bath there are the drain and the water and in the other side there is the predisposition for gas/vent/hood)
- To preserve the studio and also furnish to host
- To arrange a new layout of the entryway to the bathroom/laundromat and studio optimizing the area
- To get a coat hanger side
- To keep floors, windows, doors
- To make a restyling oh the master bedroom and main bath (furnishing solutions)
- To design a projecting roof /shingle on the terrace considering the slopes and the need to maintain the same brightness
We are open to each type of solution compatibly with the drain and the optimization of the masonry.
We expect imaginative and innovative ideas considering the difficulties and the beauty of the heights and the dormers present in the master bedroom and in the actual kitchen.
Good luck and entertainment. Thanks
---------------------------------------------------
Salve a tutti.
Il progetto riguarda la ridistribuzione di ambienti in un attico, di recente costruzione, con pendenze che variano da 1 m a 3,15 m, immaginato per un single ma da condividere tra pochi mesi con la mia futura famiglia – moglie e figli.
OBIETTIVO: - Ricavare una camera, dove attualmente c’è la cucina, con ingresso dal corridoio
- Spostare la cucina nell’attuale soggiorno-pranzo con una soluzione open ma separabile con porte di vetro scorrevoli/pareti di vetro (l'idea è di posizionarla nell'angolo a destra dove dal lato del bagno ci sono gli scarichi dell'acqua e dal lato del balcone c'è la predisposizione per gas/ canna fumaria/cappa)
- Conservare lo studio ed arredarlo anche per ospitare
- Sistemare il layout degli accessi al bagno/lavanderia e studio ottimizzando gli spazi
- Ottenere una cappottiera
- Conservare pavimenti, serramenti, porte
- Realizzare il restyling della camera matrimoniale e del bagno (soluzioni di arredo)
- Realizzare una pensilina sul bancone considerando la pendenza del tetto e la necessità di mantenere la luce
Siamo aperti ad ogni tipo di soluzione compatibilmente con gli attacchi e con l'ottimizzazione degli interventi.
Ci aspettiamo idee fantasiose e innovative tenendo in considerazione le difficoltà e la bellezza date dalle altezze e dagli abbaini presenti in camera e nell'attuale cucinino.
Buon divertimento e grazie.
Risorse