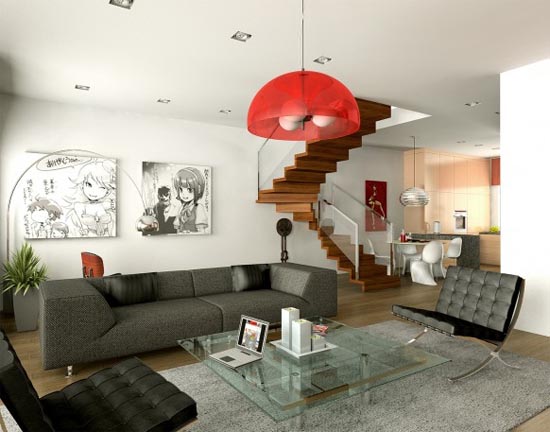🔥 CYBER MONDAY 24H: -60% su tutti i prezzi del sito! Solo fino a mezzanotte. Usa il codice CYBERMONDAY25 👉🏼

Frosinone FR, Italy
Residenziale - Appartamento
Descrizione
Ho due appartamenti sovrastanti. Quello sotto, dove attualmente abito, è stato ristrutturato 3 anni fa. Adesso ho acquistato l'appartamento sopra il mio che è leggermente più piccolo e diciamo che è quello che necessita della ristrutturazione vera e propria. Vorrei adibire a zona notte quello sotto e fare la zona giorno in quello sopra. Naturalmente i due appartamenti dovranno essere collegati da una scala interna. Io avevo pensato ad una scala elicoidale ma accetto qualsiasi tipo di suggerimento e consiglio. Nell'appartamento di sotto, che da questo momento chiamerò zona notte, ci sono due camere da letto, una con il bagno interno. Poi c'è un piccolo corridoio, un altro bagno, un salone e una cucina. Dovremmo abbattere la cucina, ricavare un'altra camera da letto, con cabina armadio (se c'è spazio), e una stanza lavanderia dove mettere un lavatoio e la lavatrice. Questa lavanderia dovrebbe affacciarsi al balcone così da poter essere facilitate le operazioni di stendimento e ritiro panni. Inoltre dovrebbe scendere la scala dal piano superiore (zona giorno). La zona giorno è attualmente composta da due camere, un bagno e un salone. Vorrei lasciare la camera che da sul balcone più piccolo per farci una sorta di sala fitness con tapis roulant, panca attrezzata, stepper, ecc. Nell'altra stanza vorrei fare la cucina che affaccerà sul salone dal quale sarà separata da un muretto basso con ripiano. Nella sala andrà sia il salotto con tv che un tavolo pranzo. Inoltre vorrei creare, tramite cartongesso o altro, una sorta di guardaroba vicino alla porta di ingresso. Vorrei anche controsoffittare tutta la zona giorno (ad eccezione della sala fitness e del bagno) per avere un gioco di luci e faretti in cucina e salotto. Invece dove c'è il tavolo da pranzo principale ci sarà il lampadario. Poi c'è la ristrutturazione del bagno zona giorno e naturalmente lo spazio per la scala. Questa è la mia idea di base. Per quanto riguarda i mobili preferiamo mobili in stile moderno, con più legno e poco acciaio. Le prime 12 foto si riferiscono all'appartamento inferiore già ristrutturato e le seconde 12 all'appartamento superiore da ristrutturare. Le foto successive al tipo di finiture e arredamento che vorrei. L'appartamento superiore dovrebbe avere lo stile di quello inferiore in quanto i mobili della zona giorno dell'appartamento superiore saranno quelli che si trovano attualmente nell'appartamento inferiore.
-----------------------------------------------------------------------------------------
I have two apartments above. One below, where I currently live, was renovated three years ago. Now I bought the apartment above mine that is slightly smaller and say that is what needs the restructuring itself. I would like to use as a sleeping area and under what make living in the one above. Of course the two apartments will be connected by an internal staircase. I had thought of a spiral staircase but I accept any kind of advice and counsel. In the apartment below, that from now on I will call the sleeping area, there are two bedrooms, one with en suite bathroom. Then there is a small hallway, another bathroom, a living room and a kitchen. We should break down the kitchen, get another bedroom, with walk-in closet (if there is space), and a laundry room to put a wash and washing machine. This laundry should look out to the balcony so it can be simplified by stringing and withdrawal cloths. It should also go down the stairs from the upper floor (living area). The living area is currently composed of two bedrooms, a bathroom and a lounge. I would leave the room from the smaller balcony on the only to make us a kind of fitness room with treadmills, bench equipped, stepper, etc. In the other room I would make the kitchen look down on the area from which it will be separated by a low wall with a shelf. In the room will be the living room with a dining table that tv. I would also controsoffittare throughout the living area ( except the fitness room and the bathroom ) to have a play of lights and spotlights in the kitchen and living room. Instead where there is the main dining table there will be the lampadario. Then there is the bathroom remodeling living space and of course the ladder. This is my basic idea. As regards the mobile prefer modern-style furniture, with more wood and little steel. The first 12 photos refer to the apartment less already renovated and the second top 12 apartment renovation. The next photos to the type of finishes and furnishings that I would The upper apartment should have the style of the bottom one as the furniture in the living area of the top will be those who are currently in the apartment below.
Risorse