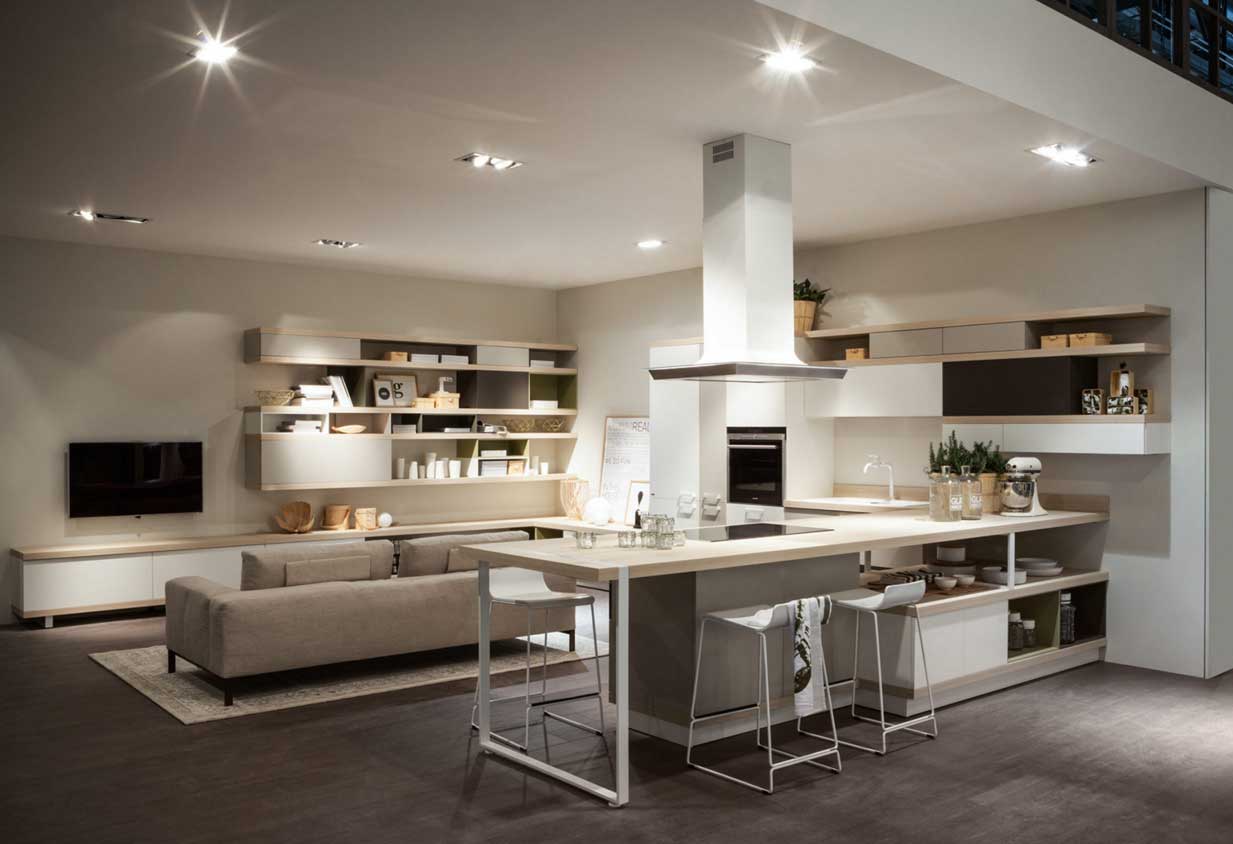🔥 CYBER MONDAY 24H: -60% su tutti i prezzi del sito! Solo fino a mezzanotte. Usa il codice CYBERMONDAY25 👉🏼

60022 Castelfidardo, Province of Ancona, Italy
Residenziale - Appartamento
Descrizione
My partner and I are going to buy an under construction apartment of 71 net sq.m., with a basement of 27 sq.m., independent entrance in a building of four apartments.
DESCRIPTION
The apartment is located ground floor, with a basement composed by a garage, cellar and a second bathroom. The basement can be reached through an internal staircase (it can be moved from the shown position). Windows and French windows (white PVC) are positioned like as in figure but can be moved a little bit (20-30 cm). Heating system will be underfloor on the main floor and the basement will have a pellet stove.
INTERNAL DIVISION
We removed the internal walls in order to give you the utmost freedom in planning the ground floor: we would like an open space in the living area, 2 bedrooms and a bathroom. The basement is already divided instead.
OPEN SPACE
This is the most important part for us so we’ll spend more money for it. We like modern and essential style, with wooden furniture like shown in annexed photos.
We would like a kitchen with island or peninsula with a snack table for max 4 persons (we will put a bigger table in the basement).
BEDROOMS
We would like a modern style even for the double room, with a walk-in closet if possible. We want to use the second room as a study for the moment.
BASEMENT
We want to use this space for dinners with friends so it is important to have an extendable table (up to 12 persons). We would like a rustic style. Windows shown in the figure are light wells.
Risorse