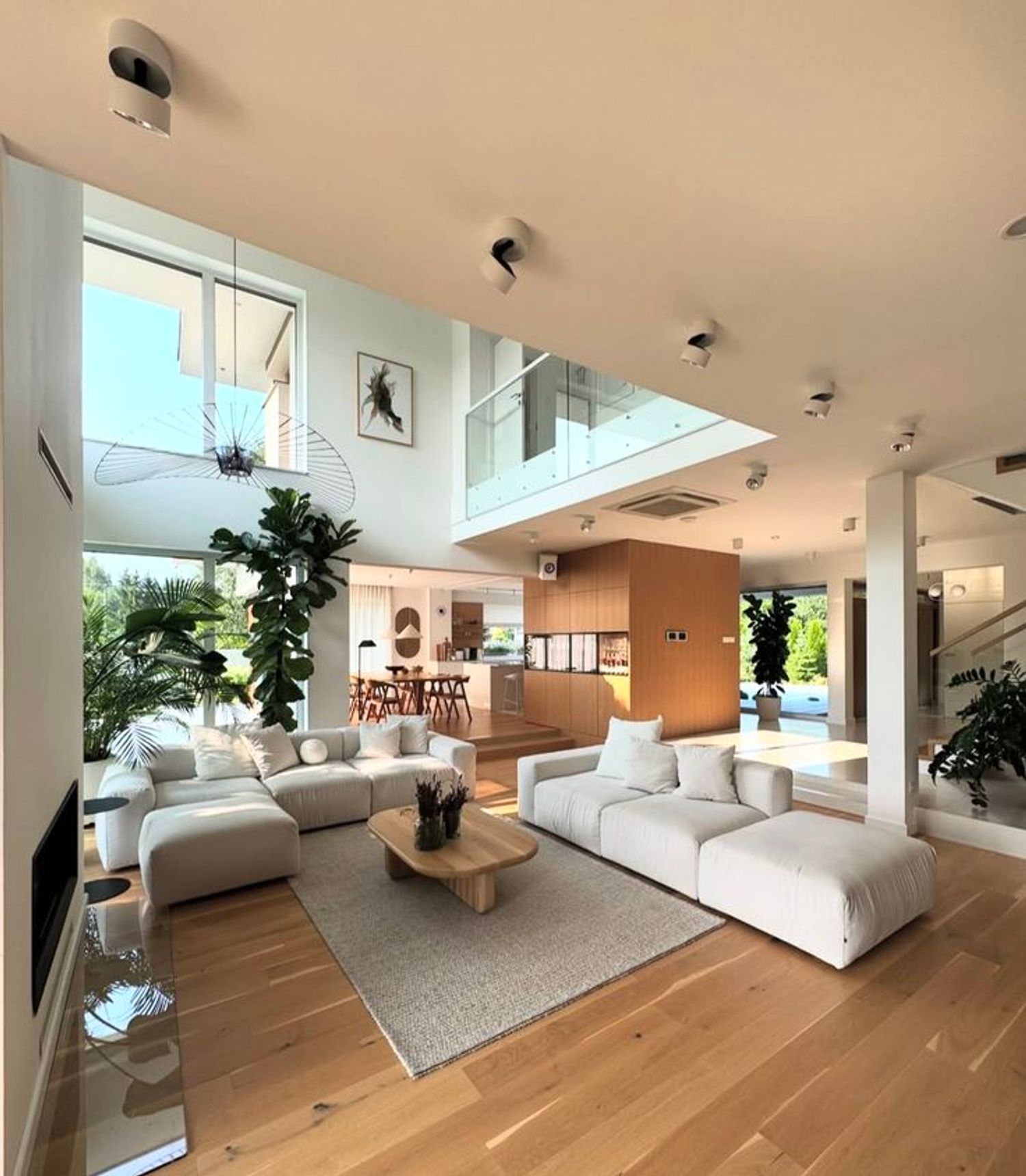🔥 CYBER MONDAY 24H: -60% su tutti i prezzi del sito! Solo fino a mezzanotte. Usa il codice CYBERMONDAY25 👉🏼

Bruino, TO, Italia
Residenziale - Villa
Descrizione
Questa casa attualmente presenta due camere e due bagni ed è predisposta per avere nella zona giorno cucina e soggiorno.
In questo momento si stanno facendo dei lavori per creare una scala che colleghi al piano superiore ed inferiore.
Mi piacerebbe avere una cucina openspace ed salotto con tavola da pranzo per poter avere ospiti. Devo inoltre trovare un posto per un pianoforte verticale. (L 144x P54 x h 118cm) Inoltre vorrei ricavare un ripostiglio. Mi piacerebbe avere un posto in cui riporre scarpe e giacche vicino all'ingresso e se possibile vorrei mantenere il camino. Le possibilità sono due: usare meglio gli spazi attuali o valutare un ampliamento.
Per l’ampliamento ho a disposizione lo spazio del porticato, che potrebbe essere usato parzialmente o interamente.
Vorrei anche valutare la possibilità di fare un terrazzo per poterlo sfruttare nella bella stagione.
This house currently has two bedrooms and two bathrooms and is designed to have a kitchen and living room in the living area.
Right now work is being done to create a staircase that connects the upper and lower floor.
I would like to have an open space kitchen and living room with a dining table to be able to have guests. I also have to find a place for a upright piano (w 144x d54 x h 118 cm). I would also like to get a closet. I would like to have a place to store shoes and jackets near the entrance and if possible I would like to keep the fireplace. There are two possibilities: use the current spaces or evaluate an extension.
For the expansion I have the porch space available, which could be partially or entirely used.
I would also like to evaluate the possibility of making a terrace so I can use it in the summer.