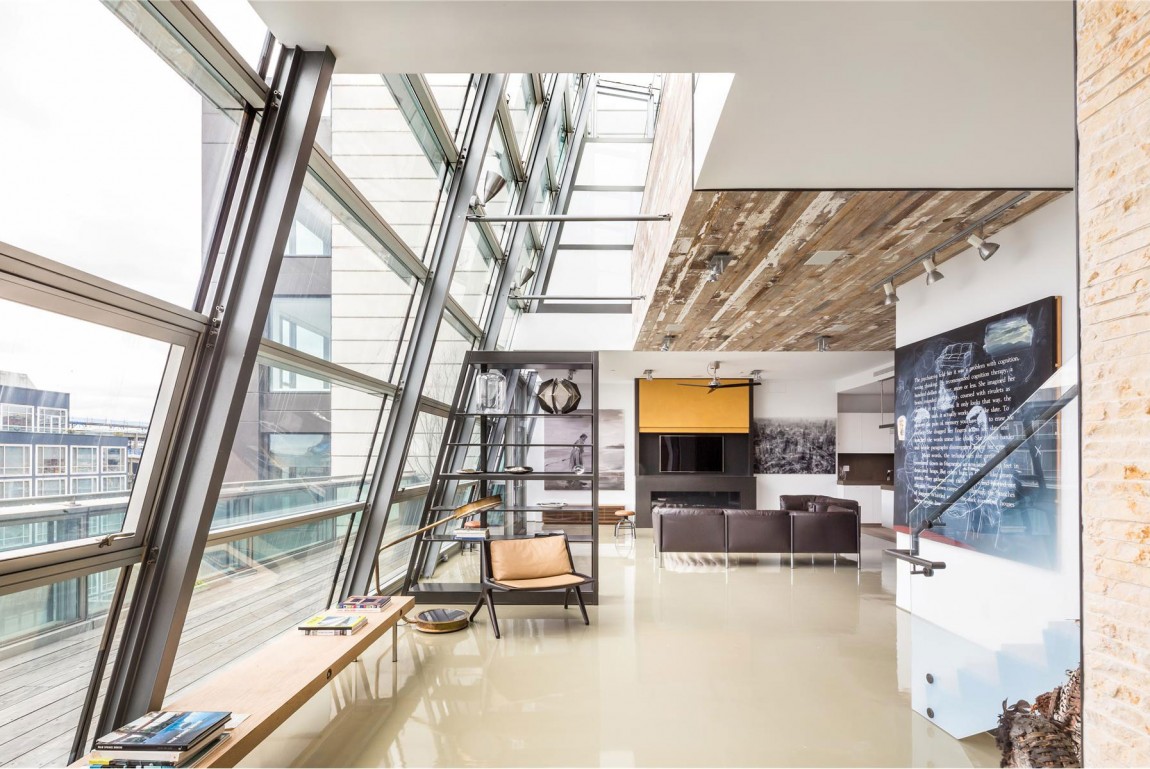Descrizione
New construction off an existing 26x60 foundation with mountain views off the back (the 60' side). The main goal is to have a master suite on the right, limited windows on the front, a large kitchen/great room combination (I like galley style kitchens), a laundry, mudroom, and small work area, and stairs to the upstairs and basement, all on the same floor. ....taking full advantage of the views. The files uploaded are generally where we are headed. Friends and family entrance should be on the left side of the house, back corner, with a mudroom available when you walk in.
